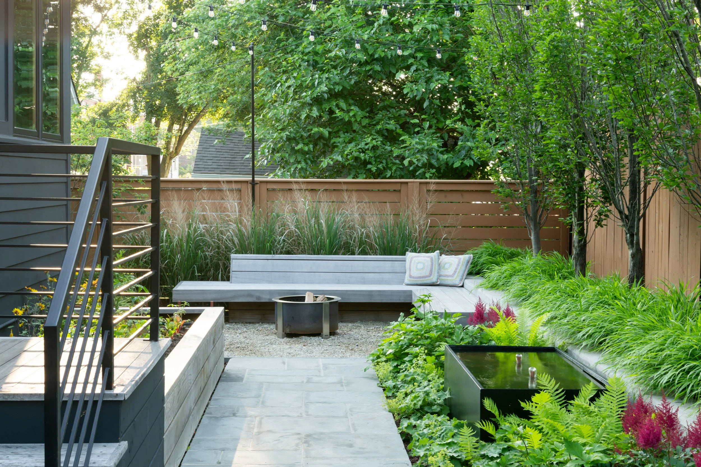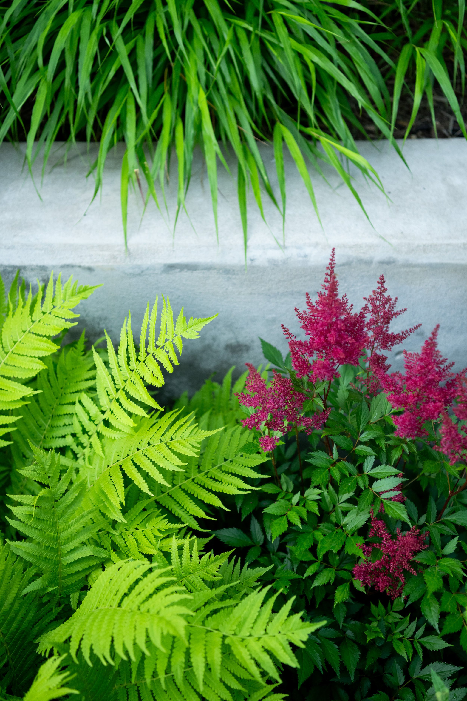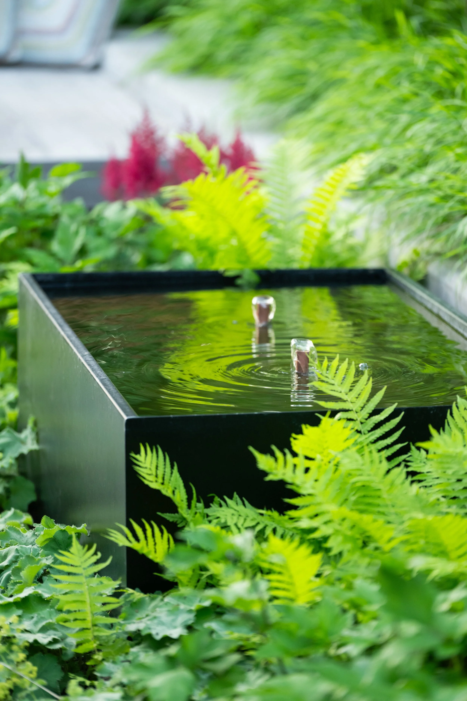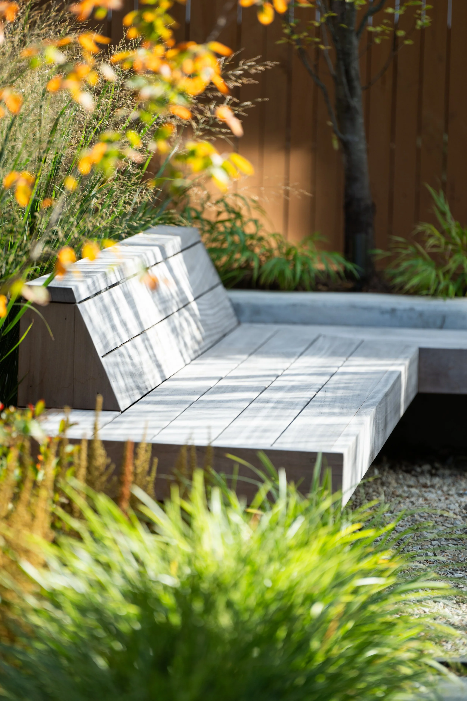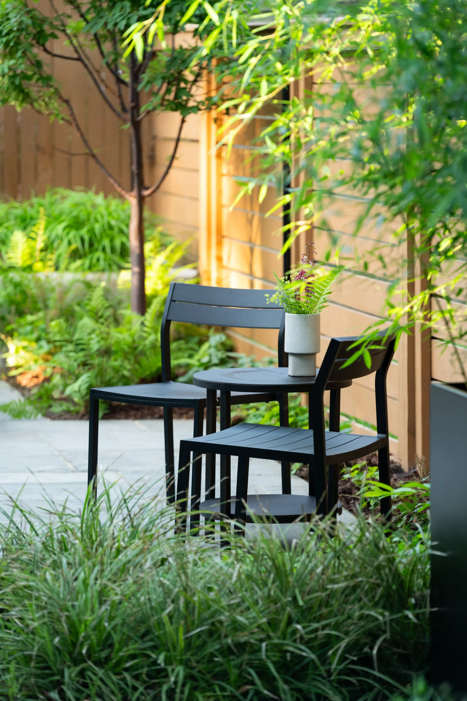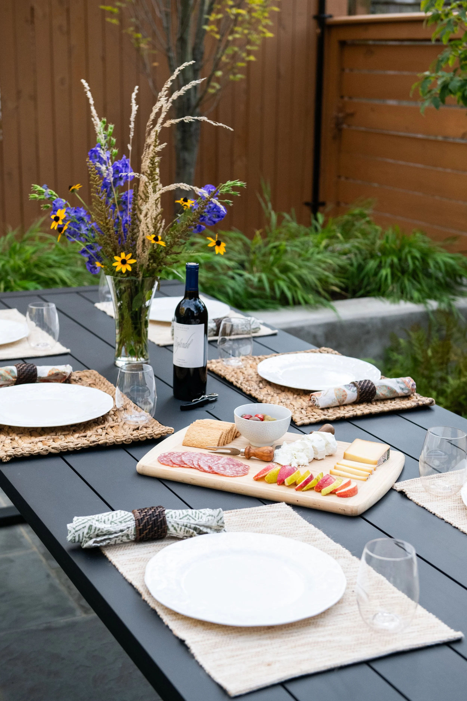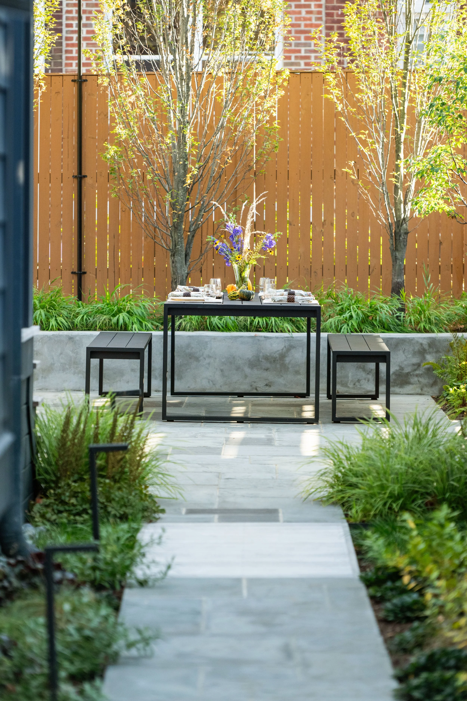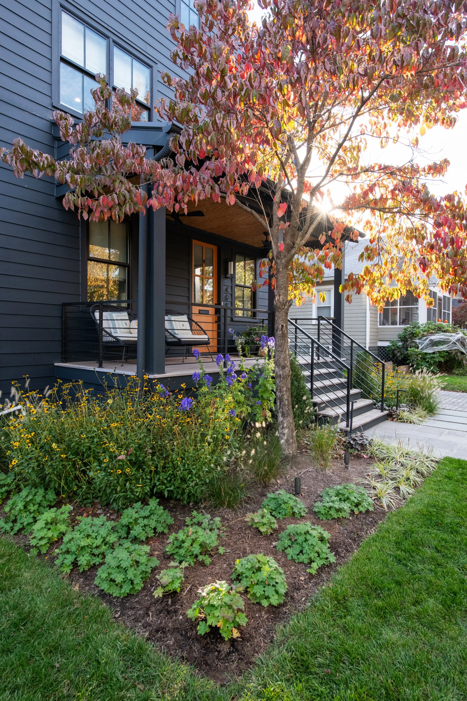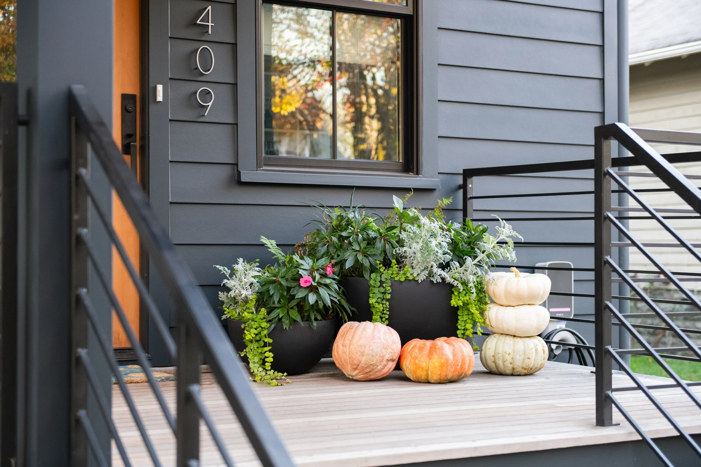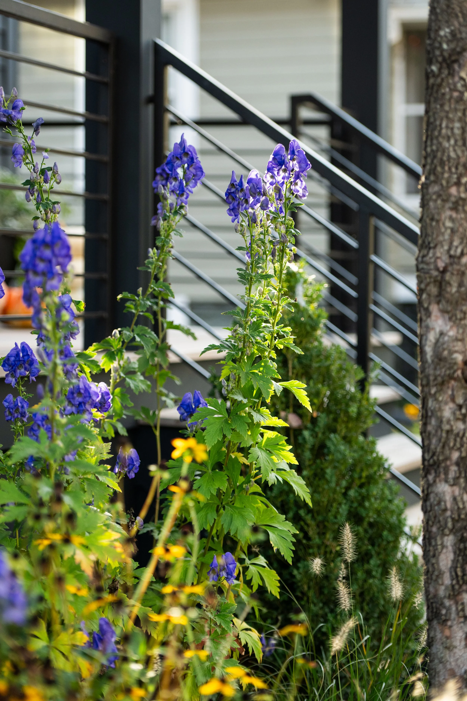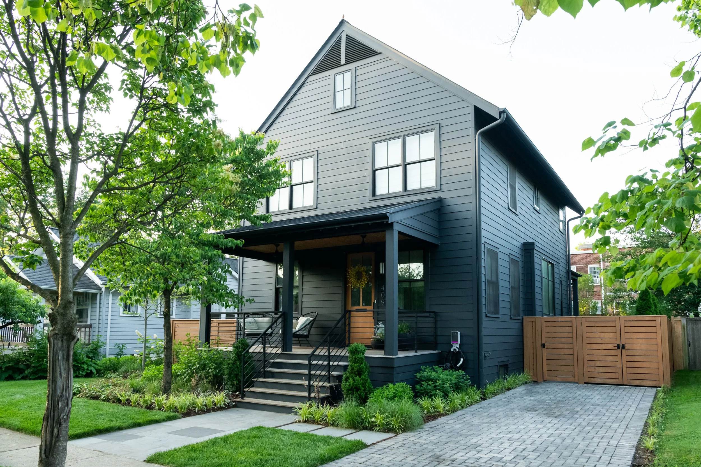
LURAY AVE
Luray Avenue, a thoughtfully designed residential garden in the vibrant Del Ray neighborhood of Alexandria, VA, transforms a compact urban lot into a seamless extension of the home. Rooted in the architectural renovation of an expanded bungalow, the landscape design maximizes functionality, privacy, and stormwater management while maintaining a strong indoor-outdoor connection. Inspired by the home's modern steel and glass stairwell, the garden unfolds through distinct yet cohesive spaces—the Entrance, Galleries, and Courtyard—each defined by clean lines, natural materials, and layered plantings. A wood boardwalk extends over sunken rain gardens framed in black steel, filtering stormwater while visually echoing the home's contemporary details. The Courtyard serves as the heart of the design, featuring a bluestone dining terrace, a fire pit lounge, and a sleek steel fountain that provides a focal point of movement and sound. A concrete seat wall and hornbeam hedge screen neighboring buildings, creating an intimate yet open-feeling retreat. With a balance of structure and softness, seasonal plantings, and sustainable design, Luray Avenue exemplifies the power of landscape architecture in transforming constrained urban spaces into elegant, functional sanctuaries.
Location: Alexandria, VA
Landscape Architect: FORM Garden Design
Architect: Mode4 Architecture
Photography: Anchor Pictures


